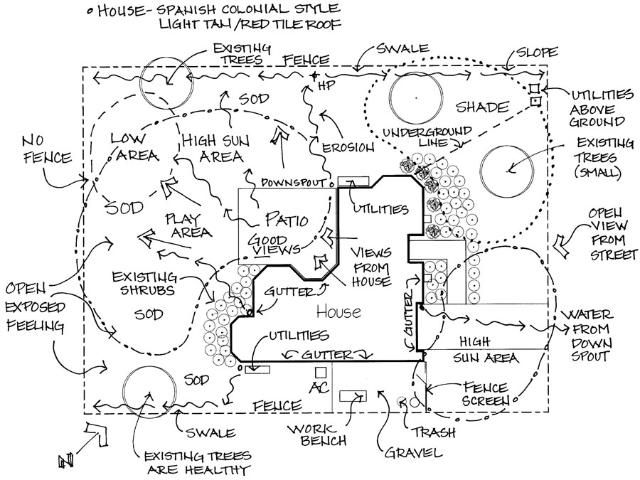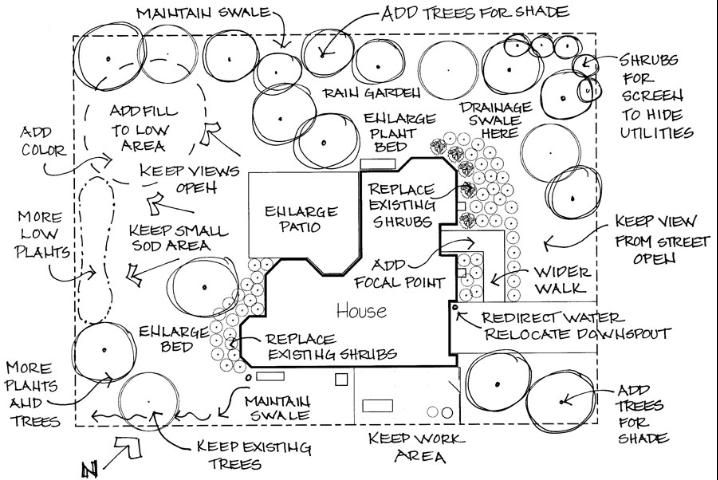An inventory and analysis of the site (your yard) is important for making design decisions and developing the best design for the site and the user. Any condition on the site that affects plants, water, and people should be noted on the inventory and analyzed to make the best design decisions about stormwater management, family activities, and the type and location of plants.
To understand the difference between an inventory and an analysis, remember that the inventory is simply a list of all existing conditions, and the analysis is a judgment about the condition plus the action items (activities) to take place to achieve the desired design. Table 1 gives some examples of decision making and proposed activities based on information from the inventory and analysis. The desired design result is listed with the action item.
Site Inventory
Although it may sound technical, developing an inventory is the simple process of walking around the yard and recording everything you see (and feel) on paper. As you view the yard, think about what's good, what's bad, what to save, and what to change. Figure 1 shows a typical site inventory with notes about site conditions. Areas of concern include the soil and topography, plants, sun/shade conditions, built features, views, and activity areas.

Soil, Drainage, Plants, and Water
Knowing the type of soil is important because this determines the nutrients and moisture available to the plants. For example, sandy soils are easy to work with and drain quickly, but they have poor nutrient retention. Clay soils have poor drainage but excellent nutrient retention. For more information on soil testing, see https://edis.ifas.ufl.edu/ss494. The condition of existing vegetation can provide clues to soil problems, such as drainage or compaction. It is always best to use plants that will thrive in the existing soil to reduce the need for soil amendments. Where plants are growing well, note the soil conditions and use plants with similar growing requirements. Look for more suitable plants in areas where plants are not doing well. Slopes and low, wet areas should also be noted so that drainage problems can be corrected in the proposed design. A good design moves water away from the house and reroutes it to other areas of the yard. Water bodies require special design consideration. Plant conditions on the water's edge, water quality, erosion problems on the bank, and maintenance problems with algae or trash are issues that can be improved with appropriate design strategies. For more information, see https://edis.ifas.ufl.edu/fa007.
Sun/Shade Patterns
Climate conditions to note begin with temperature. Plants must be able to survive the average high and, more importantly, the average low temperatures for the region. The USDA Plant Hardiness Zones (see http://floridagardener.com/misc/zones.htm) are a good starting point for choosing appropriate plants, but remember that microclimates within your yard can offer alternatives. Sun/shade patterns (the amount and length of exposure to sun or shade) determine appropriate locations for plants and can create microclimates (sometimes called microhabitats). It's not difficult to locate microclimate areas—they are usually the areas of most sun and deepest shade in the yard. A sunny area is one that receives six hours or more of full sun each day, and a shady area is one that receives six hours or more of full shade each day. When noting the location of sun and shade, it is important to remember that sun/shade patterns change with the seasons and over time as trees grow larger. For more information on shade patterns, see https://edis.ifas.ufl.edu/EH218, and EH216 and EH217. Wind is also a factor to consider because it tends to dry out plants (evapotranspiration) and, in coastal areas, it can carry salt from the ocean spray.
Built Features
It is important to note all the existing built features on an accurate base map when doing the site inventory. Utilities such as power lines, septic tanks, underground utilities, and roof overhangs determine plant and hardscape location. Use a surveyor's plat of your property for the boundaries and location of your home. The height and style of your home, as well as the materials used, will help you make design decisions for new hardscape features. Measure and note on the survey other structures and hardscapes, such as patios, driveways, or sidewalks. It is very important to hire a surveyor if you do not have a plat; guessing the location of boundaries can be a costly mistake.
Users, Spaces, Views, and Senses
Users are typically you, your family, the family pets, and visitors, and each have their own needs. There are five things to consider:
-
How do you currently use the yard?
-
How do you want to use the yard?
-
Aesthetically, how do you want it to look?
-
What is your maintenance style? Hands off or hands on?
-
What is your budget?
It is very important to consider how you currently use the yard. For example, where do you entertain and prepare food, where do the kids play, and where does the dog usually run? Thinking about how you currently use the yard and how you want to use it in the future determines the need for new spaces and features and the reorganization of old spaces. Sometimes the most important aspect about creating spaces is the feelings that are generated and the emotional qualities of the space. Does it feel closed in and dark or cheerful and pleasant? Use all your senses. Think about scent, touch, and sound. Views are important because you need to make a decision about including the view as part of your landscape or blocking an undesirable view. Don't forget safety and security. For most people, feeling secure in their homes is a very high emotional priority, and security is often about blocking views into the yard from the neighbors as well. Views from the street should also be considered. An open view to the front of the house is more desirable for both security (no hiding places) and curb appeal. Don't forget to think about the time and money you are willing to put into maintaining the plants and hardscape. Be realistic about your intentions and ability.
Neighborhood and Development Codes
Most people have a strong social desire to fit in with their neighbors and contribute positively to the value and attractive appearance of the neighborhood. Our yards are open for public view and scrutiny. We—and the value of our homes—are often judged by their appearance. When considering appropriate fit in the neighborhood, think about the style of architecture, the type of vegetation that is commonly grown in the neighbors' yards, and the feeling and style, or general character, of the yards. Many neighborhoods now have design codes that regulate aesthetics and govern design decisions. Most codes include restrictions on fencing, ornaments, and furniture, and provide recommendations on acceptable plant materials. Codes also mandate certain setback and easement requirements that will have an impact on design decisions.
Table 2 includes all of the inventory items that should be noted and described. Use the table as a checklist and make notes on the information listed for each item. Write the information on the plan so that you can show the physical location of each feature or condition.
Analysis of Site Conditions
The primary goal of the site analysis is to determine actions to be taken to resolve problems and identify design opportunities for locating new features. There are typical issues for all sites that should be addressed in the analysis. All sites have rainwater concerns and some require redirecting or capturing and storing water. Most sites require some plantings to block or screen views. Most people need to create more shade or allow more sun, and almost everyone has vegetation that they no longer want in their yard and new plants they would like to install. New activity areas and circulation routes often have to be planned, which requires new hardscape features, and most yards have at least one problem area that requires special consideration. Notes on the analysis should include where you need more trees and shade or more open areas and sun, areas to keep open for views, areas for stormwater drainage, possible locations for activities, proposed changes to plant beds and built features (such as patios or walkways), areas that need to be protected, and areas that need the addition of a focal point or color. Figure 2 shows a site analysis based on the notes from the inventory in Figure 1. Analysis comments are usually written as desired actions or instructions for actions to take as part of the design process. The analysis can also show the location for proposed features. The location may change as more thought is put into the conceptual design during the planning process.

Additional Information
Main, M., G. Allen, and K. Langeland. 2009. Creating wildlife habitat with native Florida freshwater wetland plants. CIR 912. Gainesville: University of Florida Institute of Food and Agricultural Sciences. https://edis.ifas.ufl.edu/fa007.
Meerow, A. W., and R. J. Black. 2003. Enviroscaping to conserve energy: Determining shade patterns for Central Florida. EES50. Gainesville: University of Florida Institute of Food and Agricultural Sciences. https://edis.ifas.ufl.edu/EH218.
Meerow, A. W., and R. J. Black. 2003. Enviroscaping to conserve energy: Determining shade patterns for North Florida. EES49. Gainesville: University of Florida Institute of Food and Agricultural Sciences. https://edis.ifas.ufl.edu/EH217.
Meerow, A. W., and R. J. Black. 2003. Enviroscaping to conserve energy: Determining shade patterns for South Florida. EES48. Gainesville: University of Florida Institute of Food and Agricultural Sciences. https://edis.ifas.ufl.edu/EH216.
Shober, A., and R. Mylavarapu. 2009. Soil sampling and testing for the home landscape or vegetable garden. SL 281. Gainesville: University of Florida Institute of Food and Agricultural Sciences. https://edis.ifas.ufl.edu/ss494.